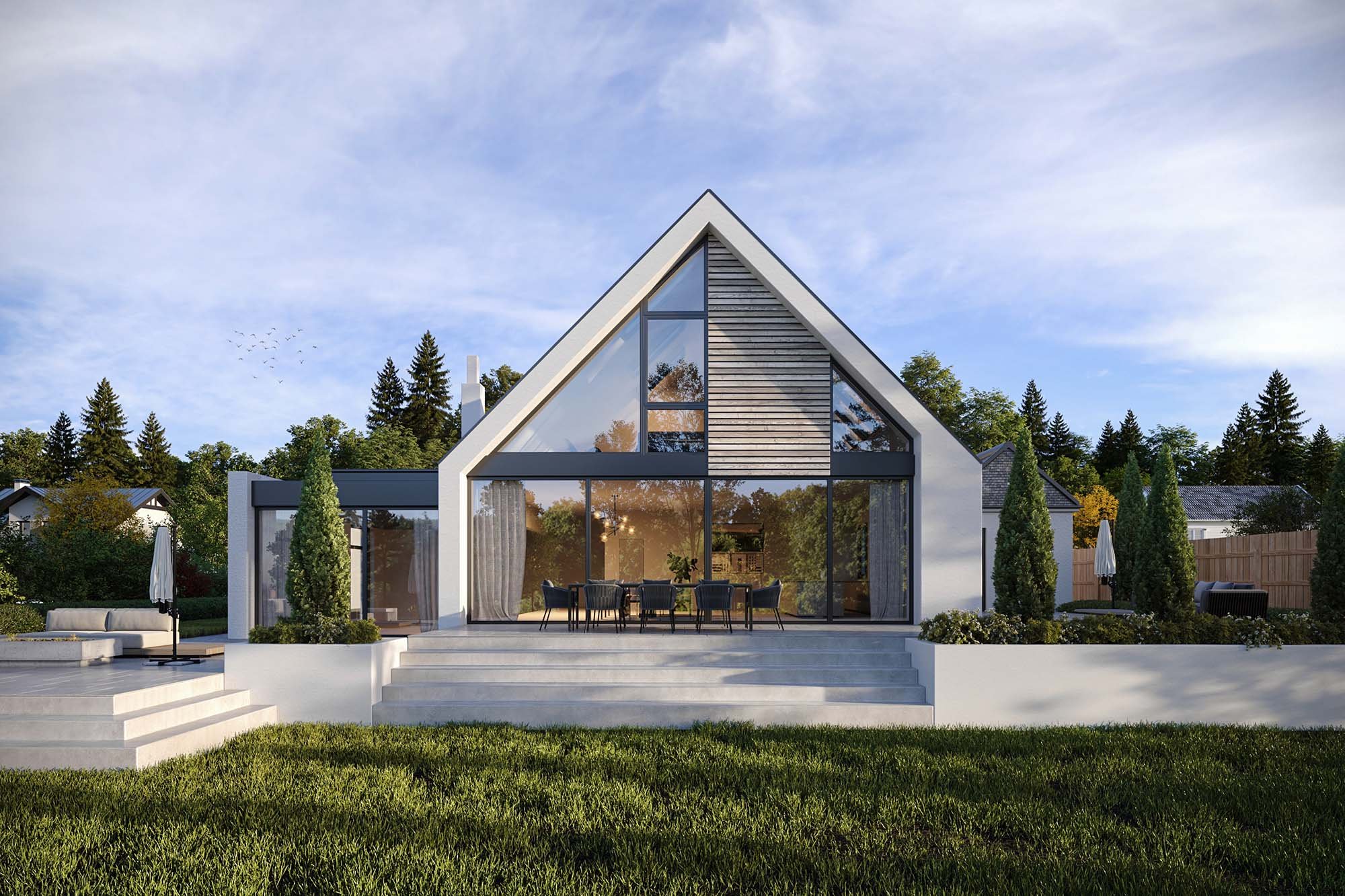chine house, west parley
creating inspiring spaces for family memories

+ project type: large rear, side and first floor extension
+ RIBA work stages: 0-4
+ location: west parley, dorset
+ structural engineer: julia sanders consulting
+ building control: mc plan and site services
+ energy assessor: energy count
a home renovation and extension project - planning recently approved and now on site.
This is not your average bungalow! Split level living, a sunken living room, double height kitchen light well - we like to make your home bespoke to you and your family.
This extensive home renovation and modernisation of an existing, dis-jointed bungalow, has been carefully designed to transform into a spacious and bright family home set within an attractive wooded setting in West Parley, Dorset. The brief sought to utilise existing structure where possible but reconfigure the rear of the house to create a large open plan family space that makes the best of the level changes where the garden falls away into the wooded rear garden.
The kitchen space extends upwards too, into a vaulted celling with glass rooflights above. In contrast to this, a sunken living room has been designed alongside the main kitchen / dining area to form an intimate and cosy family space that opens up with glazing to the garden. A stepped, landscaped terrace bridges the house with the garden and creates outdoor entertaining areas across the full width of the site.
A first floor level, a new master bedroom is created within the vaulted ceiling and affords attractive, woodland views and plenty of natural light.
let’s bring your dream home to life
Every project begins with a chat, so we’d love to hear from you if you have a project in mind or if you just want to start a conversation about how the process works. We are always at the end of the phone if we can help bring a project to life for you…

